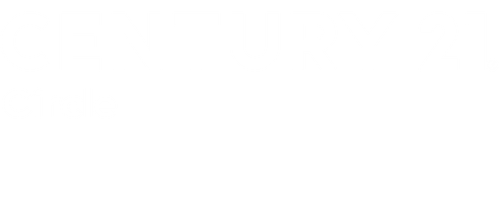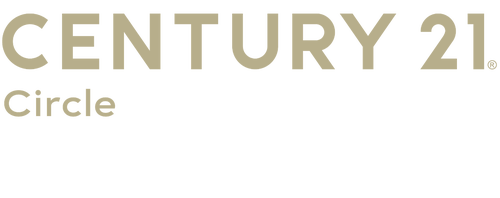


Listing Courtesy of:  Midwest Real Estate Data / Real Broker LLC
Midwest Real Estate Data / Real Broker LLC
 Midwest Real Estate Data / Real Broker LLC
Midwest Real Estate Data / Real Broker LLC 4016 Faith Lane St. Charles, IL 60174
Active (280 Days)
$699,000 (USD)
MLS #:
12269940
12269940
Type
Single-Family Home
Single-Family Home
Year Built
2023
2023
School District
303
303
County
DuPage County
DuPage County
Listed By
Rafay Qamar, Real Broker LLC
Source
Midwest Real Estate Data as distributed by MLS Grid
Last checked Oct 19 2025 at 7:19 PM GMT+0000
Midwest Real Estate Data as distributed by MLS Grid
Last checked Oct 19 2025 at 7:19 PM GMT+0000
Bathroom Details
- Full Bathrooms: 2
- Half Bathroom: 1
Interior Features
- 1st Floor Bedroom
- 1st Floor Full Bath
- Laundry: Gas Dryer Hookup
- Appliance: Range
- Appliance: Refrigerator
- Laundry: Sink
- Appliance: Dishwasher
- Appliance: Microwave
- Appliance: Stainless Steel Appliance(s)
- Appliance: Range Hood
- Laundry: Upper Level
Property Features
- Fireplace: 0
Heating and Cooling
- Forced Air
- Natural Gas
- Central Air
Basement Information
- Unfinished
- Full
Homeowners Association Information
- Dues: $100/Monthly
Utility Information
- Utilities: Water Source: Public
- Sewer: Public Sewer, Storm Sewer
School Information
- Elementary School: Norton Creek Elementary School
- Middle School: Wredling Middle School
- High School: St. Charles East High School
Parking
- Concrete
- Garage Door Opener
- On Site
- Garage Owned
- Attached
- Garage
Living Area
- 3,037 sqft
Location
Estimated Monthly Mortgage Payment
*Based on Fixed Interest Rate withe a 30 year term, principal and interest only
Listing price
Down payment
%
Interest rate
%Mortgage calculator estimates are provided by C21 Circle and are intended for information use only. Your payments may be higher or lower and all loans are subject to credit approval.
Disclaimer: Based on information submitted to the MLS GRID as of 4/20/22 08:21. All data is obtained from various sources and may not have been verified by broker or MLSGRID. Supplied Open House Information is subject to change without notice. All information should beindependently reviewed and verified for accuracy. Properties may or may not be listed by the office/agentpresenting the information. Properties displayed may be listed or sold by various participants in the MLS. All listing data on this page was received from MLS GRID.




Description