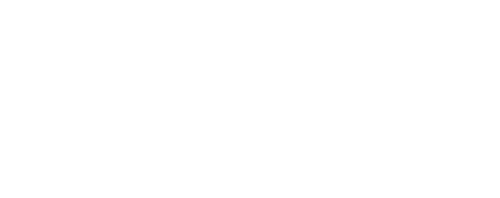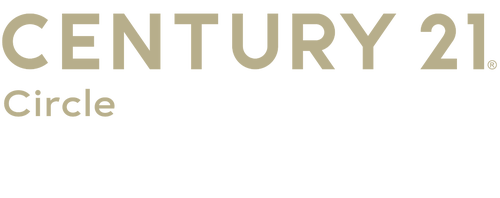


Listing Courtesy of:  Midwest Real Estate Data / Berkshire Hathaway Homeservices Starck Real Estate
Midwest Real Estate Data / Berkshire Hathaway Homeservices Starck Real Estate
 Midwest Real Estate Data / Berkshire Hathaway Homeservices Starck Real Estate
Midwest Real Estate Data / Berkshire Hathaway Homeservices Starck Real Estate 1975 Angelica Lane Bartlett, IL 60103
Active (19 Days)
$625,000
MLS #:
12325303
12325303
Taxes
$12,468(2023)
$12,468(2023)
Type
Single-Family Home
Single-Family Home
Year Built
2005
2005
School District
46
46
County
Cook County
Cook County
Community
Herons Landing
Herons Landing
Listed By
Pat Lindemann, Berkshire Hathaway Homeservices Starck Real Estate
Source
Midwest Real Estate Data as distributed by MLS Grid
Last checked Apr 19 2025 at 4:08 PM GMT+0000
Midwest Real Estate Data as distributed by MLS Grid
Last checked Apr 19 2025 at 4:08 PM GMT+0000
Bathroom Details
- Full Bathrooms: 3
- Half Bathroom: 1
Interior Features
- Appliance: Range
- Appliance: Microwave
- Appliance: Dishwasher
- Appliance: Refrigerator
- Appliance: Disposal
Subdivision
- Herons Landing
Heating and Cooling
- Natural Gas
- Forced Air
- Central Air
Basement Information
- Unfinished
- Full
Homeowners Association Information
- Dues: $500/Annually
Utility Information
- Utilities: Water Source: Public
- Sewer: Public Sewer
School Information
- Elementary School: Nature Ridge Elementary School
- Middle School: Kenyon Woods Middle School
- High School: South Elgin High School
Parking
- Concrete
- On Site
- Garage Owned
- Attached
- Garage
Living Area
- 3,233 sqft
Location
Estimated Monthly Mortgage Payment
*Based on Fixed Interest Rate withe a 30 year term, principal and interest only
Listing price
Down payment
%
Interest rate
%Mortgage calculator estimates are provided by C21 Circle and are intended for information use only. Your payments may be higher or lower and all loans are subject to credit approval.
Disclaimer: Based on information submitted to the MLS GRID as of 4/20/22 08:21. All data is obtained from various sources and may not have been verified by broker or MLSGRID. Supplied Open House Information is subject to change without notice. All information should beindependently reviewed and verified for accuracy. Properties may or may not be listed by the office/agentpresenting the information. Properties displayed may be listed or sold by various participants in the MLS. All listing data on this page was received from MLS GRID.





Description