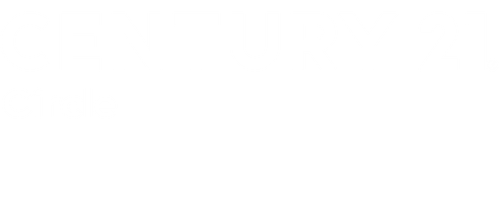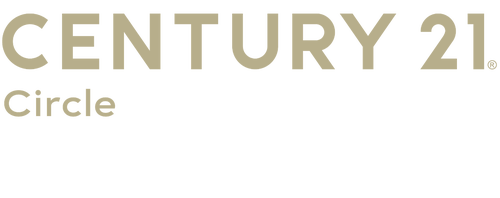


Listing Courtesy of:  Midwest Real Estate Data / Re/Max Suburban
Midwest Real Estate Data / Re/Max Suburban
 Midwest Real Estate Data / Re/Max Suburban
Midwest Real Estate Data / Re/Max Suburban 186 Sunflower Lane Bartlett, IL 60103
Active (39 Days)
$595,000 (USD)
MLS #:
12467738
12467738
Taxes
$12,581(2023)
$12,581(2023)
Lot Size
0.26 acres
0.26 acres
Type
Single-Family Home
Single-Family Home
Year Built
2005
2005
School District
46
46
County
Cook County
Cook County
Community
Herons Landing
Herons Landing
Listed By
Heidi Engel, Re/Max Suburban
Source
Midwest Real Estate Data as distributed by MLS Grid
Last checked Oct 19 2025 at 7:19 PM GMT+0000
Midwest Real Estate Data as distributed by MLS Grid
Last checked Oct 19 2025 at 7:19 PM GMT+0000
Bathroom Details
- Full Bathrooms: 3
- Half Bathroom: 1
Interior Features
- Appliance: Washer
- Appliance: Dryer
- Appliance: Dishwasher
- Appliance: Disposal
- Appliance: Microwave
- Sump Pump
- Ceiling Fan(s)
- Appliance: Double Oven
- Air Purifier
- Appliance: Humidifier
- Laundry: Main Level
Subdivision
- Herons Landing
Property Features
- Fireplace: 1
- Fireplace: Family Room
- Fireplace: Wood Burning
- Foundation: Concrete Perimeter
Heating and Cooling
- Forced Air
- Natural Gas
- Sep Heating Systems - 2+
- Central Air
Basement Information
- Finished
- Full
- Daylight
Homeowners Association Information
- Dues: $345/Annually
Exterior Features
- Roof: Asphalt
Utility Information
- Utilities: Water Source: Public
- Sewer: Public Sewer
School Information
- Elementary School: Nature Ridge Elementary School
- Middle School: Kenyon Woods Middle School
- High School: South Elgin High School
Parking
- Concrete
- Garage Door Opener
- On Site
- Garage Owned
- Attached
- Garage
Living Area
- 3,517 sqft
Location
Estimated Monthly Mortgage Payment
*Based on Fixed Interest Rate withe a 30 year term, principal and interest only
Listing price
Down payment
%
Interest rate
%Mortgage calculator estimates are provided by C21 Circle and are intended for information use only. Your payments may be higher or lower and all loans are subject to credit approval.
Disclaimer: Based on information submitted to the MLS GRID as of 4/20/22 08:21. All data is obtained from various sources and may not have been verified by broker or MLSGRID. Supplied Open House Information is subject to change without notice. All information should beindependently reviewed and verified for accuracy. Properties may or may not be listed by the office/agentpresenting the information. Properties displayed may be listed or sold by various participants in the MLS. All listing data on this page was received from MLS GRID.




Description