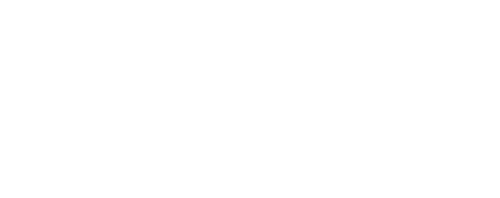


Listing Courtesy of:  Midwest Real Estate Data / Komar
Midwest Real Estate Data / Komar
 Midwest Real Estate Data / Komar
Midwest Real Estate Data / Komar 1581 Hunting Hound Lane Bartlett, IL 60103
Contingent (9 Days)
$590,000
MLS #:
12332319
12332319
Taxes
$13,098(2023)
$13,098(2023)
Lot Size
0.92 acres
0.92 acres
Type
Single-Family Home
Single-Family Home
Year Built
1997
1997
School District
46
46
County
DuPage County
DuPage County
Community
Woodland Hills
Woodland Hills
Listed By
Jason Rush, Komar
Source
Midwest Real Estate Data as distributed by MLS Grid
Last checked Apr 19 2025 at 5:46 PM GMT+0000
Midwest Real Estate Data as distributed by MLS Grid
Last checked Apr 19 2025 at 5:46 PM GMT+0000
Bathroom Details
- Full Bathrooms: 4
Interior Features
- 1st Floor Bedroom
- 1st Floor Full Bath
- Built-In Features
- Walk-In Closet(s)
- Open Floorplan
- Special Millwork
- Separate Dining Room
- Pantry
- Laundry: Main Level
- Laundry: Electric Dryer Hookup
- Water-Softener Owned
- Co Detectors
- Ceiling Fan(s)
- Sump Pump
- Backup Sump Pump;
- Radon Mitigation System
- Appliance: Dishwasher
- Appliance: Refrigerator
- Appliance: Washer
- Appliance: Dryer
- Appliance: Disposal
- Appliance: Cooktop
- Appliance: Oven
- Appliance: Water Softener Owned
- Appliance: Gas Cooktop
- Appliance: Gas Oven
- Appliance: Humidifier
Subdivision
- Woodland Hills
Lot Information
- Forest Preserve Adjacent
Property Features
- Shed(s)
- Fireplace: 1
- Fireplace: Family Room
- Fireplace: Gas Starter
- Foundation: Concrete Perimeter
Heating and Cooling
- Natural Gas
- Forced Air
- Central Air
Basement Information
- Finished
- Bath/Stubbed
- Egress Window
- Rec/Family Area
- Sleeping Area
- Storage Space
- Full
Homeowners Association Information
- Dues: $125/Quarterly
Exterior Features
- Roof: Asphalt
- Roof: Metal
Utility Information
- Utilities: Water Source: Public
- Sewer: Public Sewer
School Information
- Elementary School: Wayne Elementary School
- Middle School: Kenyon Woods Middle School
- High School: South Elgin High School
Parking
- Asphalt
- Garage Door Opener
- On Site
- Garage Owned
- Attached
- Driveway
- Owned
- Garage
Living Area
- 4,993 sqft
Location
Estimated Monthly Mortgage Payment
*Based on Fixed Interest Rate withe a 30 year term, principal and interest only
Listing price
Down payment
%
Interest rate
%Mortgage calculator estimates are provided by C21 Circle and are intended for information use only. Your payments may be higher or lower and all loans are subject to credit approval.
Disclaimer: Based on information submitted to the MLS GRID as of 4/20/22 08:21. All data is obtained from various sources and may not have been verified by broker or MLSGRID. Supplied Open House Information is subject to change without notice. All information should beindependently reviewed and verified for accuracy. Properties may or may not be listed by the office/agentpresenting the information. Properties displayed may be listed or sold by various participants in the MLS. All listing data on this page was received from MLS GRID.




Description