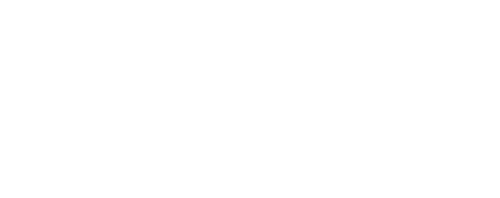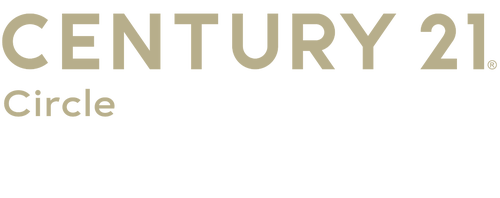


Listing Courtesy of:  Midwest Real Estate Data / Redfin Corporation
Midwest Real Estate Data / Redfin Corporation
 Midwest Real Estate Data / Redfin Corporation
Midwest Real Estate Data / Redfin Corporation 1342 Highpoint Court Bartlett, IL 60103
Contingent (31 Days)
$724,900
MLS #:
12336332
12336332
Taxes
$18,057(2023)
$18,057(2023)
Type
Single-Family Home
Single-Family Home
Year Built
2020
2020
School District
46
46
County
Cook County
Cook County
Listed By
Christopher Paul, Redfin Corporation
Source
Midwest Real Estate Data as distributed by MLS Grid
Last checked May 22 2025 at 3:51 AM GMT+0000
Midwest Real Estate Data as distributed by MLS Grid
Last checked May 22 2025 at 3:51 AM GMT+0000
Bathroom Details
- Full Bathrooms: 4
- Half Bathroom: 1
Interior Features
- In-Law Floorplan
- 1st Floor Full Bath
- Built-In Features
- Walk-In Closet(s)
- Laundry: Electric Dryer Hookup
- Ceiling Fan(s)
- Appliance: Double Oven
- Appliance: Microwave
- Appliance: Dishwasher
- Appliance: Refrigerator
- Appliance: Washer
- Appliance: Dryer
- Appliance: Disposal
- Appliance: Stainless Steel Appliance(s)
- Appliance: Range Hood
Property Features
- Fireplace: 1
- Fireplace: Family Room
- Fireplace: Heatilator
Heating and Cooling
- Natural Gas
- Forced Air
- Central Air
Basement Information
- Unfinished
- Full
Homeowners Association Information
- Dues: $400/Annually
Utility Information
- Utilities: Water Source: Lake Michigan
- Sewer: Public Sewer
School Information
- Elementary School: Liberty Elementary School
- Middle School: Kenyon Woods Middle School
- High School: South Elgin High School
Parking
- Garage Door Opener
- On Site
- Garage Owned
- Attached
- Garage
Living Area
- 4,054 sqft
Location
Estimated Monthly Mortgage Payment
*Based on Fixed Interest Rate withe a 30 year term, principal and interest only
Listing price
Down payment
%
Interest rate
%Mortgage calculator estimates are provided by C21 Circle and are intended for information use only. Your payments may be higher or lower and all loans are subject to credit approval.
Disclaimer: Based on information submitted to the MLS GRID as of 4/20/22 08:21. All data is obtained from various sources and may not have been verified by broker or MLSGRID. Supplied Open House Information is subject to change without notice. All information should beindependently reviewed and verified for accuracy. Properties may or may not be listed by the office/agentpresenting the information. Properties displayed may be listed or sold by various participants in the MLS. All listing data on this page was received from MLS GRID.





Description