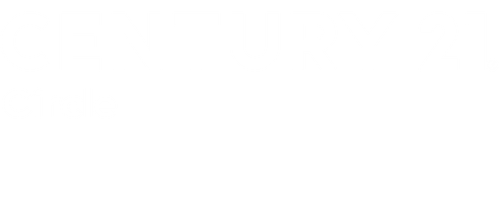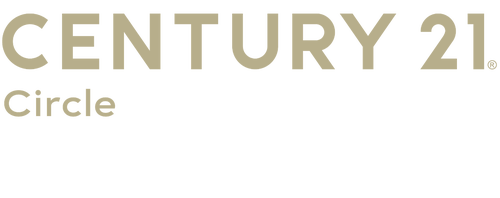


Listing Courtesy of:  Midwest Real Estate Data / Coldwell Banker Real Estate Group
Midwest Real Estate Data / Coldwell Banker Real Estate Group
 Midwest Real Estate Data / Coldwell Banker Real Estate Group
Midwest Real Estate Data / Coldwell Banker Real Estate Group 1334 Richmond Lane Bartlett, IL 60103
Active (4 Days)
$589,900 (USD)
MLS #:
12498796
12498796
Taxes
$12,351(2024)
$12,351(2024)
Type
Single-Family Home
Single-Family Home
Year Built
1993
1993
School District
46
46
County
DuPage County
DuPage County
Community
Fairfax Silvercrest
Fairfax Silvercrest
Listed By
JAMES SKORUPA, Coldwell Banker Real Estate Group
Source
Midwest Real Estate Data as distributed by MLS Grid
Last checked Oct 22 2025 at 4:17 AM GMT+0000
Midwest Real Estate Data as distributed by MLS Grid
Last checked Oct 22 2025 at 4:17 AM GMT+0000
Bathroom Details
- Full Bathrooms: 3
- Half Bathroom: 1
Interior Features
- Walk-In Closet(s)
- Separate Dining Room
- Granite Counters
- Appliance: Range
- Appliance: Washer
- Appliance: Dryer
- Appliance: Dishwasher
- Appliance: Disposal
- Appliance: Microwave
- Appliance: Stainless Steel Appliance(s)
- Sump Pump
- Co Detectors
- Ceiling Fan(s)
- Tv-Cable
- Appliance: High End Refrigerator
- Laundry: Common Area
- Sprinkler-Lawn
- Fire Sprinklers
- Pantry
- Cathedral Ceiling(s)
- In-Law Floorplan
- Vaulted Ceiling(s)
Subdivision
- Fairfax Silvercrest
Property Features
- Shed(s)
- Fireplace: 1
- Fireplace: Family Room
- Fireplace: Gas Log
- Fireplace: Includes Accessories
Heating and Cooling
- Forced Air
- Natural Gas
- Central Air
Basement Information
- Finished
- Rec/Family Area
- Storage Space
- Sleeping Area
- Full
Utility Information
- Utilities: Water Source: Public
- Sewer: Public Sewer
Parking
- Garage Door Opener
- On Site
- Attached
- Garage
- Asphalt
Living Area
- 2,577 sqft
Location
Estimated Monthly Mortgage Payment
*Based on Fixed Interest Rate withe a 30 year term, principal and interest only
Listing price
Down payment
%
Interest rate
%Mortgage calculator estimates are provided by C21 Circle and are intended for information use only. Your payments may be higher or lower and all loans are subject to credit approval.
Disclaimer: Based on information submitted to the MLS GRID as of 4/20/22 08:21. All data is obtained from various sources and may not have been verified by broker or MLSGRID. Supplied Open House Information is subject to change without notice. All information should beindependently reviewed and verified for accuracy. Properties may or may not be listed by the office/agentpresenting the information. Properties displayed may be listed or sold by various participants in the MLS. All listing data on this page was received from MLS GRID.




Description