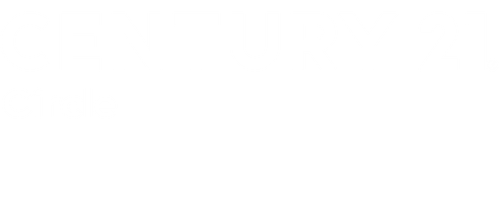


Listing Courtesy of:  Midwest Real Estate Data / Remax Legends
Midwest Real Estate Data / Remax Legends
 Midwest Real Estate Data / Remax Legends
Midwest Real Estate Data / Remax Legends 130 Regency Drive Bartlett, IL 60103
Active (5 Days)
$799,000 (USD)
MLS #:
12465880
12465880
Taxes
$14,144(2023)
$14,144(2023)
Lot Size
10,193 SQFT
10,193 SQFT
Type
Single-Family Home
Single-Family Home
Year Built
2007
2007
School District
46
46
County
Cook County
Cook County
Community
Regency Oaks
Regency Oaks
Listed By
Sharon Falco, Remax Legends
Source
Midwest Real Estate Data as distributed by MLS Grid
Last checked Oct 22 2025 at 4:17 AM GMT+0000
Midwest Real Estate Data as distributed by MLS Grid
Last checked Oct 22 2025 at 4:17 AM GMT+0000
Bathroom Details
- Full Bathrooms: 4
- Half Bathroom: 1
Interior Features
- Walk-In Closet(s)
- Built-In Features
- Open Floorplan
- Separate Dining Room
- Appliance: Range
- Appliance: Refrigerator
- Appliance: Washer
- Appliance: Dryer
- Appliance: Dishwasher
- Appliance: Disposal
- Appliance: Microwave
- Sump Pump
- Co Detectors
- Ceiling Fan(s)
- Water-Softener Owned
- Appliance: Wine Refrigerator
- Security System
- Appliance: Water Softener
- Pantry
- Water Heater-Gas
- Appliance: Humidifier
- Wet Bar
- Laundry: Main Level
- Vaulted Ceiling(s)
- Quartz Counters
Subdivision
- Regency Oaks
Lot Information
- Mature Trees
- Landscaped
Property Features
- Fireplace: 1
- Fireplace: Family Room
- Fireplace: Gas Log
- Foundation: Concrete Perimeter
Heating and Cooling
- Natural Gas
- Central Air
Basement Information
- Finished
- Rec/Family Area
- Storage Space
- Full
- Walk-Out Access
- Exterior Entry
Homeowners Association Information
- Dues: $225/Quarterly
Exterior Features
- Roof: Asphalt
Utility Information
- Utilities: Water Source: Public
- Sewer: Public Sewer
School Information
- Elementary School: Bartlett Elementary School
- Middle School: Eastview Middle School
- High School: South Elgin High School
Parking
- Garage Door Opener
- On Site
- Garage Owned
- Attached
- Garage
- Asphalt
Living Area
- 3,589 sqft
Location
Estimated Monthly Mortgage Payment
*Based on Fixed Interest Rate withe a 30 year term, principal and interest only
Listing price
Down payment
%
Interest rate
%Mortgage calculator estimates are provided by C21 Circle and are intended for information use only. Your payments may be higher or lower and all loans are subject to credit approval.
Disclaimer: Based on information submitted to the MLS GRID as of 4/20/22 08:21. All data is obtained from various sources and may not have been verified by broker or MLSGRID. Supplied Open House Information is subject to change without notice. All information should beindependently reviewed and verified for accuracy. Properties may or may not be listed by the office/agentpresenting the information. Properties displayed may be listed or sold by various participants in the MLS. All listing data on this page was received from MLS GRID.





Description