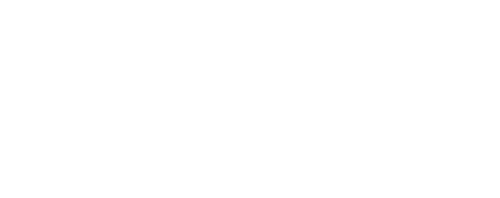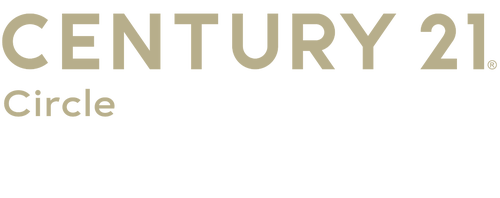


Listing Courtesy of:  Midwest Real Estate Data / Re/Max Suburban
Midwest Real Estate Data / Re/Max Suburban
 Midwest Real Estate Data / Re/Max Suburban
Midwest Real Estate Data / Re/Max Suburban 1116 Stonegate Court Bartlett, IL 60103
Contingent (40 Days)
$650,000
MLS #:
12373808
12373808
Taxes
$11,856(2023)
$11,856(2023)
Lot Size
0.25 acres
0.25 acres
Type
Single-Family Home
Single-Family Home
Year Built
1993
1993
Style
Colonial
Colonial
School District
46
46
County
DuPage County
DuPage County
Community
Woodland Hills
Woodland Hills
Listed By
Vincenza Ousley, Re/Max Suburban
Source
Midwest Real Estate Data as distributed by MLS Grid
Last checked Jul 7 2025 at 4:25 PM GMT+0000
Midwest Real Estate Data as distributed by MLS Grid
Last checked Jul 7 2025 at 4:25 PM GMT+0000
Bathroom Details
- Full Bathrooms: 3
- Half Bathroom: 1
Interior Features
- Cathedral Ceiling(s)
- Walk-In Closet(s)
- Open Floorplan
- Dining Combo
- Laundry: Main Level
- Laundry: Gas Dryer Hookup
- Laundry: In Unit
- Co Detectors
- Ceiling Fan(s)
- Sump Pump
- Water Heater-Gas
- Appliance: Dishwasher
- Appliance: High End Refrigerator
- Appliance: Washer
- Appliance: Dryer
- Appliance: Stainless Steel Appliance(s)
- Appliance: Wine Refrigerator
- Appliance: Other
- Appliance: Down Draft
- Appliance: Gas Cooktop
- Appliance: Gas Oven
- Appliance: Humidifier
Subdivision
- Woodland Hills
Lot Information
- Cul-De-Sac
- Landscaped
- Mature Trees
- Backs to Trees/Woods
Property Features
- Shed(s)
- Fireplace: 1
- Fireplace: Living Room
- Fireplace: Wood Burning
- Fireplace: Gas Starter
- Foundation: Concrete Perimeter
Heating and Cooling
- Natural Gas
- Central Air
Basement Information
- Finished
- Full
Homeowners Association Information
- Dues: $500/Annually
Exterior Features
- Roof: Asphalt
Utility Information
- Utilities: Water Source: Lake Michigan
School Information
- Elementary School: Wayne Elementary School
- Middle School: Kenyon Woods Middle School
- High School: South Elgin High School
Parking
- Asphalt
- Garage Door Opener
- Garage
- On Site
- Garage Owned
- Attached
Living Area
- 2,600 sqft
Location
Estimated Monthly Mortgage Payment
*Based on Fixed Interest Rate withe a 30 year term, principal and interest only
Listing price
Down payment
%
Interest rate
%Mortgage calculator estimates are provided by C21 Circle and are intended for information use only. Your payments may be higher or lower and all loans are subject to credit approval.
Disclaimer: Based on information submitted to the MLS GRID as of 4/20/22 08:21. All data is obtained from various sources and may not have been verified by broker or MLSGRID. Supplied Open House Information is subject to change without notice. All information should beindependently reviewed and verified for accuracy. Properties may or may not be listed by the office/agentpresenting the information. Properties displayed may be listed or sold by various participants in the MLS. All listing data on this page was received from MLS GRID.




Description